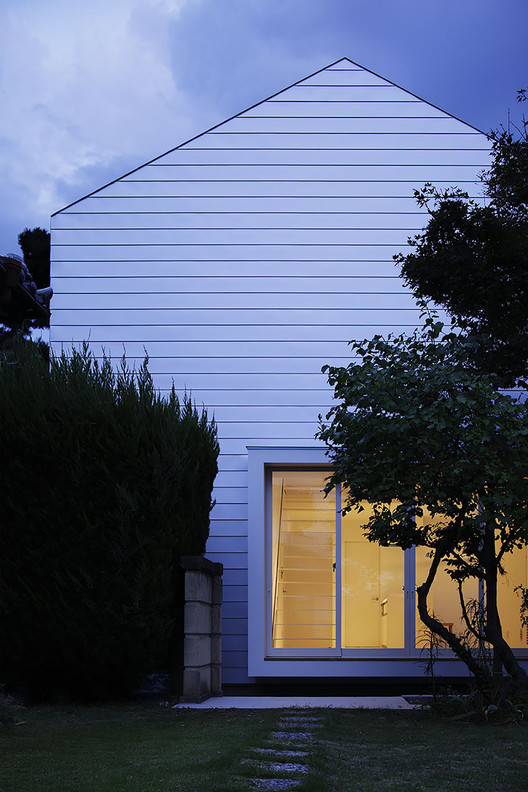
-
Architects: S PLUS ONE architecture
- Area: 110 m²
- Year: 2012
-
Photographs:Astushi Isida

Text description provided by the architects. The residence was built in the rich green site surrounded by mountains.
In order to take the surrounding green into the habitation space more effectively.



An opening is arranged and it is considered as the space which can feel the flow of the time through the scenery which can be looked from the interior of a room.











.jpg?1440202870)








